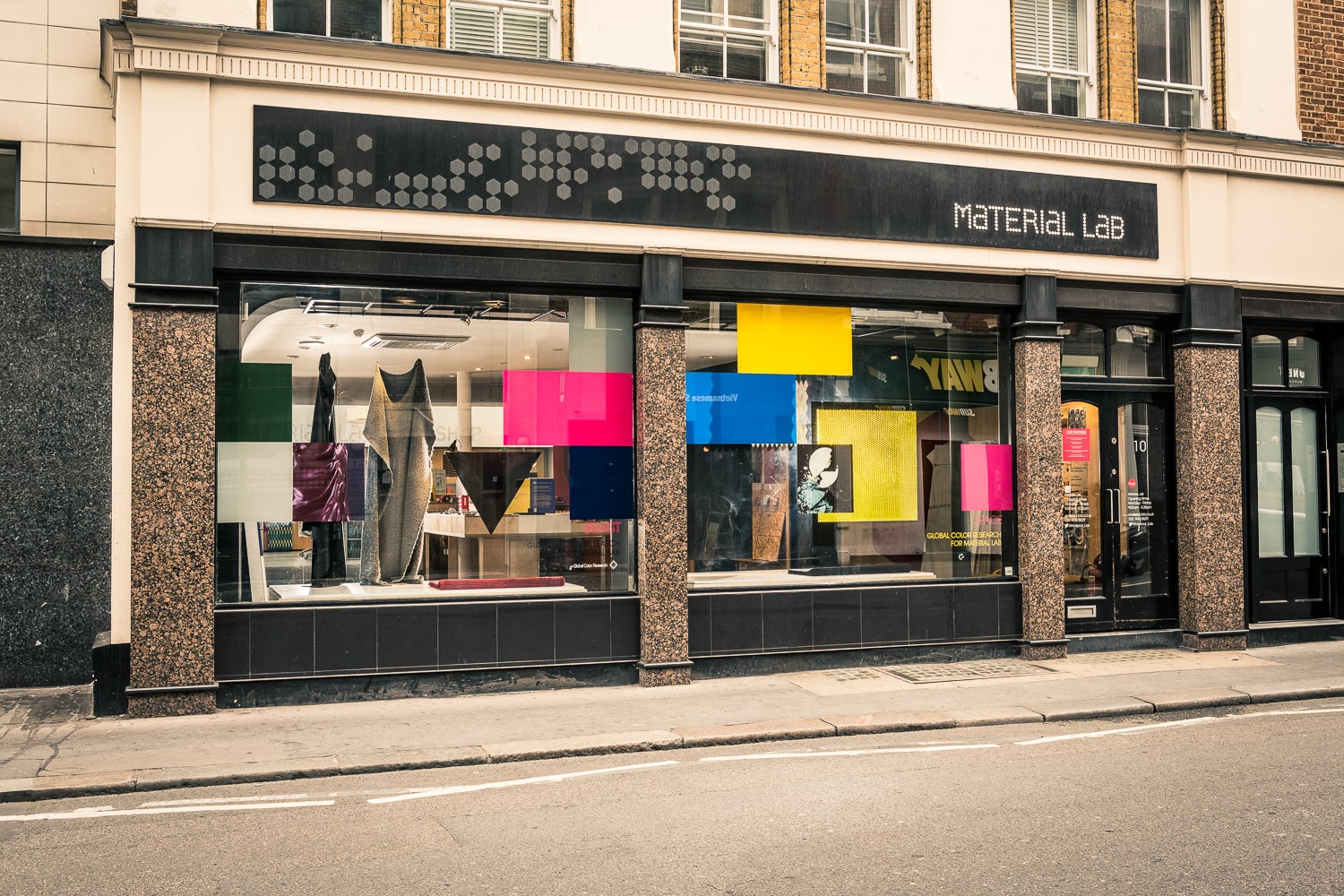Material Lab
RETAIL & INTERIOR DESIGN FOR MATERIAL LIBRARY
As the first of it’s kind, London’s material resource studio Material Lab has always been a unique environment fuelled by innovation, created for the architect and interior design community. The aesthetics, layout and functionality of the space are key in delivering an invigorating and inspirational experience for visitors and it was a joy to oversee the redesign of a number of key areas within the studio.











![Mat_Lab_pano_3_hi_res[1]-min-2.jpg](https://images.squarespace-cdn.com/content/v1/5aeb35cbc3c16a157f267a60/1550668810178-UF6026FQS8B1LLUM9U6C/Mat_Lab_pano_3_hi_res%5B1%5D-min-2.jpg)


