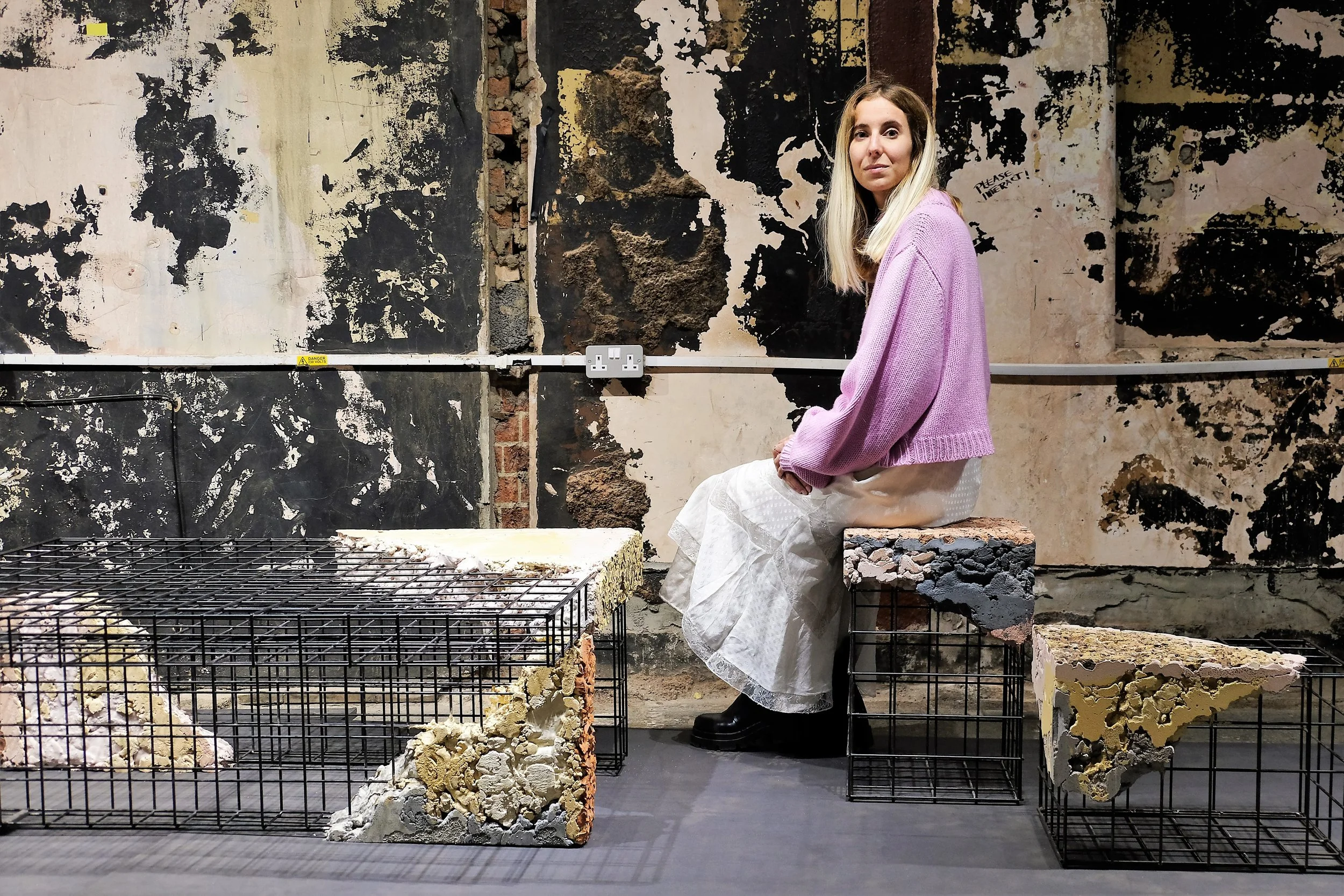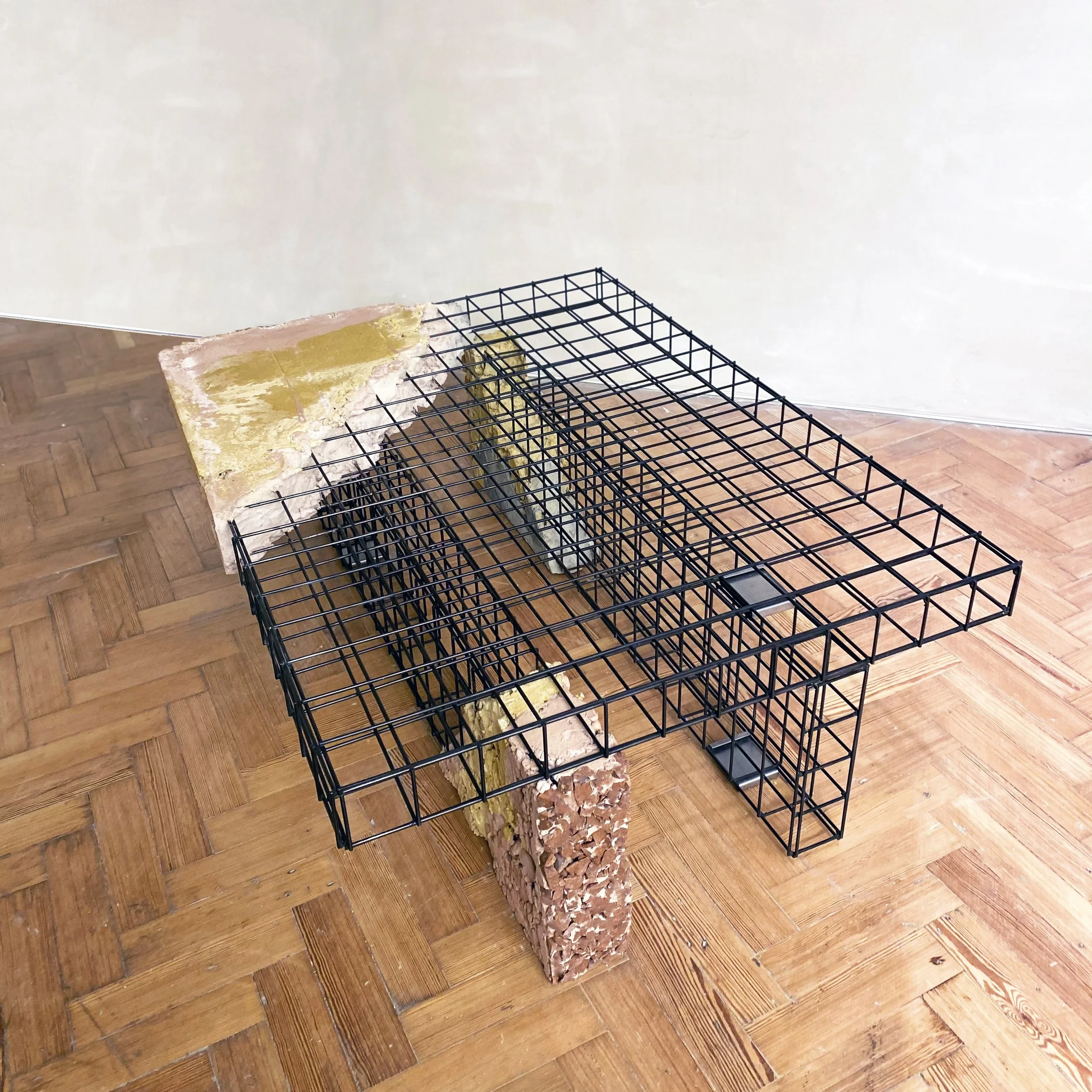Interview with Irene Roca Moracia
There perhaps aren’t many people that would feel brave enough to pivot their career from Architecture given that it takes 6 years of commitment to be one in the first place. But that’s exactly what Spanish designer Irene Roca Moracia has done. Having originally studied at the University of Alicante she worked as an architect in Paris for 3 years before coming to London to enroll on MA Design furniture at Central Saint Martins. The time to research led her to experiment with materials and working collaboratively with Brigitte Kock, she created an alternative to concrete made from invasive knotweed and the shells of American crayfish. The desire to create more ecological materials and objects runs deep within her work, something that was spotted by Barbara Chandler, who included her work in the Green Grads exhibition at last years London Design Festival. The pieces on display were made from materials rejected by the construction industry and won her the Impact Award for the best installation or project to spotlight an environmental challenge. Irene further balances her career and keeps her creative endeavor varied acting as Louis Vuitton’s Project Manager in Architecture where she works from their Paris-based office.
I had a discussion with her to find out more about her varied working life and the ways in which she researches and makes her own work.
JB: You’ve already had quite a varied career, with some shifts and changes along the way, can you tell me a little about the journey from architecture to design?
IRM: I think I always wanted to be an architect since I was very young. I always loved to draw and model things. My family has been a big influence on me. My grandfather taught me to draw and to understand colours and volumes. He was a carpenter; he designed and built most of the furniture pieces and interiors of every house I grew up in. My dad is an informatics engineer. When I was a child he would make me unbuilt and rebuilt different machines. He wanted me to understand by myself how things work. And my mum sowed in me the love for books and debate. I see architecture as a fascinating combination between technical, artistic and socio-politic aspects. Before coming to London I was working as an architect in Paris for a few years. I felt really detached from the final result. Nowadays in big firms, we work on our computers all day in teams, working on passing projects phases and constantly changing things, then the project will pass to another team that will keep changing things until the construction is built, and this means years of work. This also means that many of the original ideas for a project get lost through time, they get modified and this makes it really hard to experiment in architectural design. I don't mean in technology but in the way architecture interacts with the inhabitants. I wanted to reconnect with the profession, with the design and production part, I wasn't sure if it was a matter of scale but I had to try.
JB: That’s a very bold and brave decision to make, how did you make the transition a reality?
IRM: I came to London and I enrolled myself in the MA Design course - a research course where we present our own subject of study. I feel really comfortable on the scale I have been playing for the few past years. I don't like to think of me as a furniture or interior designer, but as an architect and design researcher that found her own language on a domestic scale. I used this scale to question architectural aspects in a faster and more dynamic way. Hopefully engaging people with the message I am trying to share.
JB: When did you first start thinking about “abandoned and empty” buildings? And why?
IRM: I began studying architecture in Spain as the world plunged into the financial crisis of 2008. The effects of the crisis on the architecture and construction industries were present in my studies for the next 6 years, and I began to delve deeper into the problems of how we build what we build —and what this means for society going forward. I began “Appropriating the grid” in 2018 under the premise: How can unfinished domestic spaces play a decisive role as tools for social empowerment? Can we use unfinished architectural structures to start creating more participative and society-reflecting environments?
After the financial crisis, many European countries were left with a new landscape of unfinished and empty buildings, which remain mostly untouched even now. The so-called contemporary ruins are a reminder of an era of excess and a striking contrast to another sad reality: the residential crisis. In 2019, an estimated 1 million Spaniards did not have access to a dwelling. This is not only a question of homelessness but of a sector of society that cannot economically afford access to adequate housing. Of those who had access to new constructions since the 1990s, 40% stated that their domestic spaces did not adapt to their daily needs.
JB: It’s a really sad state of affairs but is it one that the construction industry can do anything positive about?
IRM: What is happening is that the construction market is not only excluding a large sector of the population with its economic inflation, but it is also building a product that doesn’t represent the society that inhabits it. Who are we building for? Is it the architectural and construction world listening to the residential needs of their users? Or has it become a money-making machine that has strayed from its original function based on the universal right to housing?
My research is a journey through all those questions, and what I hope to be a positive view towards the future of those unfinished spaces. I had to understand what those spaces are and why they exist. This is how my project became what it really is today, a critique of the way of producing and consuming architecture in developed countries, from the point of view of sustainability and social inclusion.
JB: Can you tell me a little more about your thoughts around the play between furniture and architecture, and architecture and “the domestic”? What draws you to this and what can we learn from zooming in in this way?
IRM: Well I just see furniture like another form of architecture really; it is just a matter of scale. I believe that the scale in which we play with furniture pieces in domestic interiors allows us to test complex ideas around sustainability and social issues in a faster and more dynamic way than architecture. But it is just because of the scale and the freedom it entails. Starting with the production times that are completely different. But I think they are both equally important when we talk about domesticity and how they can shape our lives for better or worse.
The architect Andres Jaque affirms that interiors are crucial to understanding contemporary social structures and can claim to have a political status, in opposition to those that privilege the city as the paradigmatic sphere for the construction of the social and the ultimate res-publica. And my work really goes into this direction. A home shouldn’t be only understood as a well-designed space with views of the city landscape, but as the feeling of having a variety of options available at all times. The vast majority of our current domestic architectures do not allow it, so we use other, more flexible objects to create those options. And that's the field I am interested in. I want to interact with people, not to create fixed structures that impose themselves over the user's life.
JB: Are you able to talk more about the processes involved in making Appropriating the Grid? Can you explain what you mean when you describe the gathering of the materials you use as coming from “grey zones”?
IRM: After many months of visiting supplier companies and understanding how much material was discharged I was sure I needed to showcase the problem just by using those elements and transforming them. But legally they cannot give them to me because are already classified as building waste and I should need a license or permit to collect them. That’s why we can consider them as “illegal furniture pieces”, to remark on the absurdity of the situation, where we find ourselves with piles of discharged materials on the countryside, producing new ones because it's too complicated to use the old discharged ones. Technically those materials don’t belong to me, they were given to me by technically illegal verbal agreements and I cannot name the person or company who gave them to me.
I appropriated those materials, but they really felt like they were mine by the end of the process. I want my work to be true to materials. I don’t want the materials I am using to look like others, to imitate others. I try to elevate them by treating them or transforming them into pigments but I don’t want them to lie, I want you to see they are bricks, concrete and construction mesh - to see where they are coming from. Then the way they interact between them, the volumes, colors and compositions will create the real beauty of the objects. The brick has lost its original shape, it is just a mass of colours in the concrete, but you can see those colors are London bricks, just a mix of them. The plain metal construction mess is no longer covered by a thin layer of copper protection and hidden to the public eyes in the interior of a concrete slab. It is now the main body of the piece and it has been treated with a really complicated handmade black patina, a treatment applied to luxury interiors. The regular construction elements are there, you see them and you can identify them but they have been elevated to bring a message to an audience under a beautiful form.
JB: You mentioned there about their construction – they still feel very industrial in their appearance but also rather sculptural and I wonder whether this is because there is a hand-made element to them?
IRM: The pieces are made of plain steel construction mesh welded and cold patinated by hand. They have been partially cast with upcycled construction materials discharged by the industry, which is in itself very “industrial” in feel. But every process has been done by hand by myself and all colours come from recycled brick pigments. The final materials include many different forms of waste, from a different mix of cement and sands discarded because the packaging was open to bricks of different colours discarded because were broken or the amount wasn't big enough to get sold. I have transformed them into brick dust for pigmentation and gravel for the base of the pieces. The interior of the pieces is made with insulation panels discarded because they got wet or broken. The construction mesh is also leftover waste. The collection was produced by myself at the workshop with no use of any big machinery, with the aim of creating an accessible exercise. Every piece is different and I can’t totally control colours or casted shapes, which makes the process all the more exciting.
This article was originally published by Design Insider.







