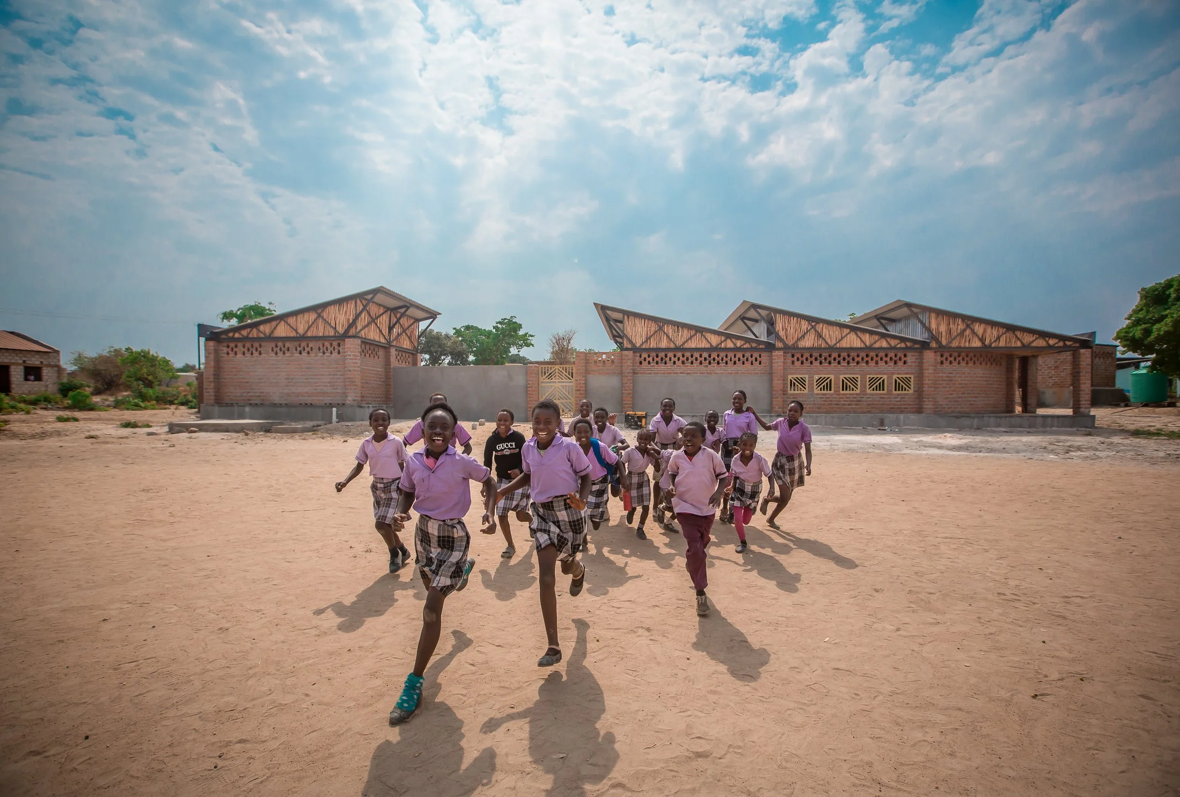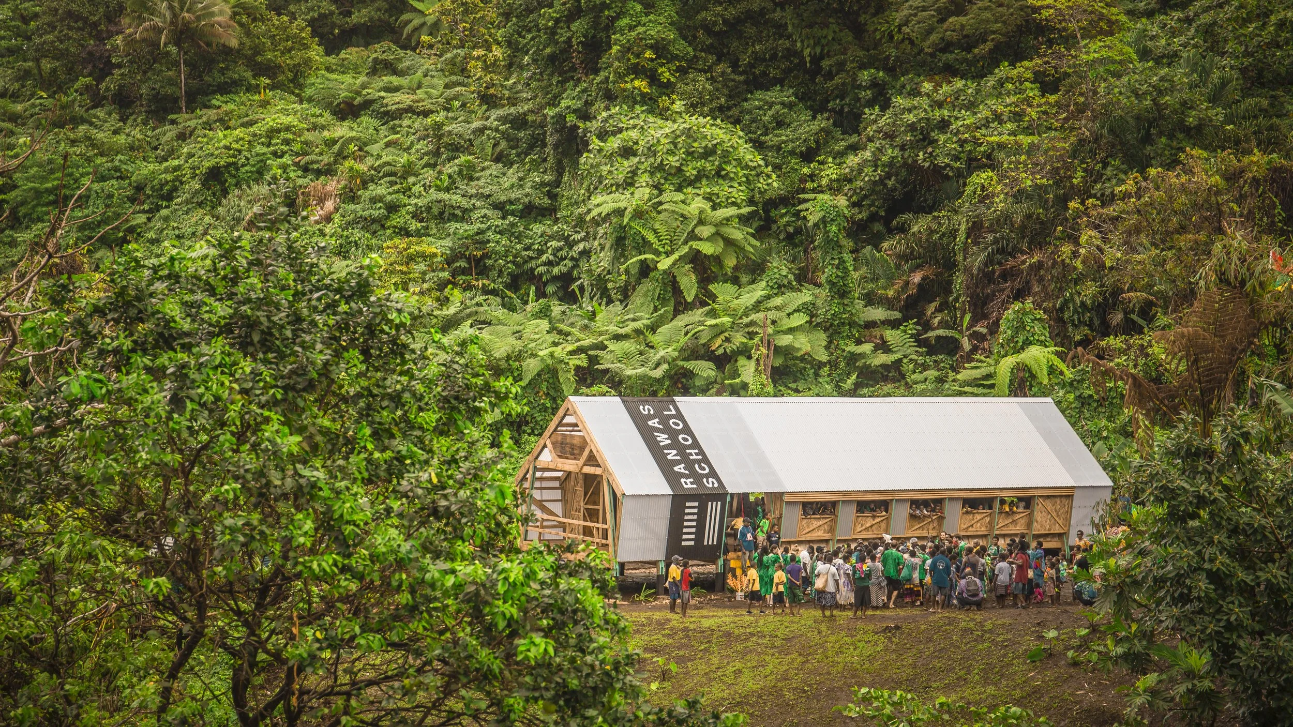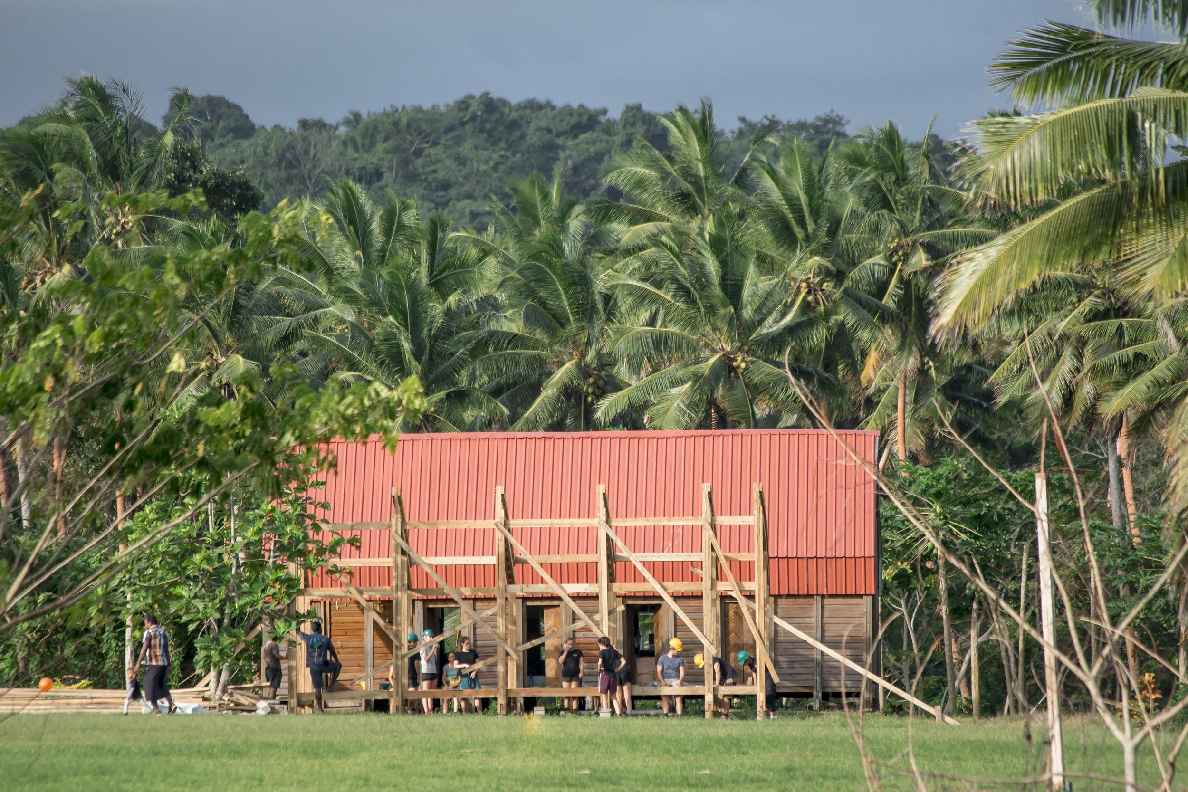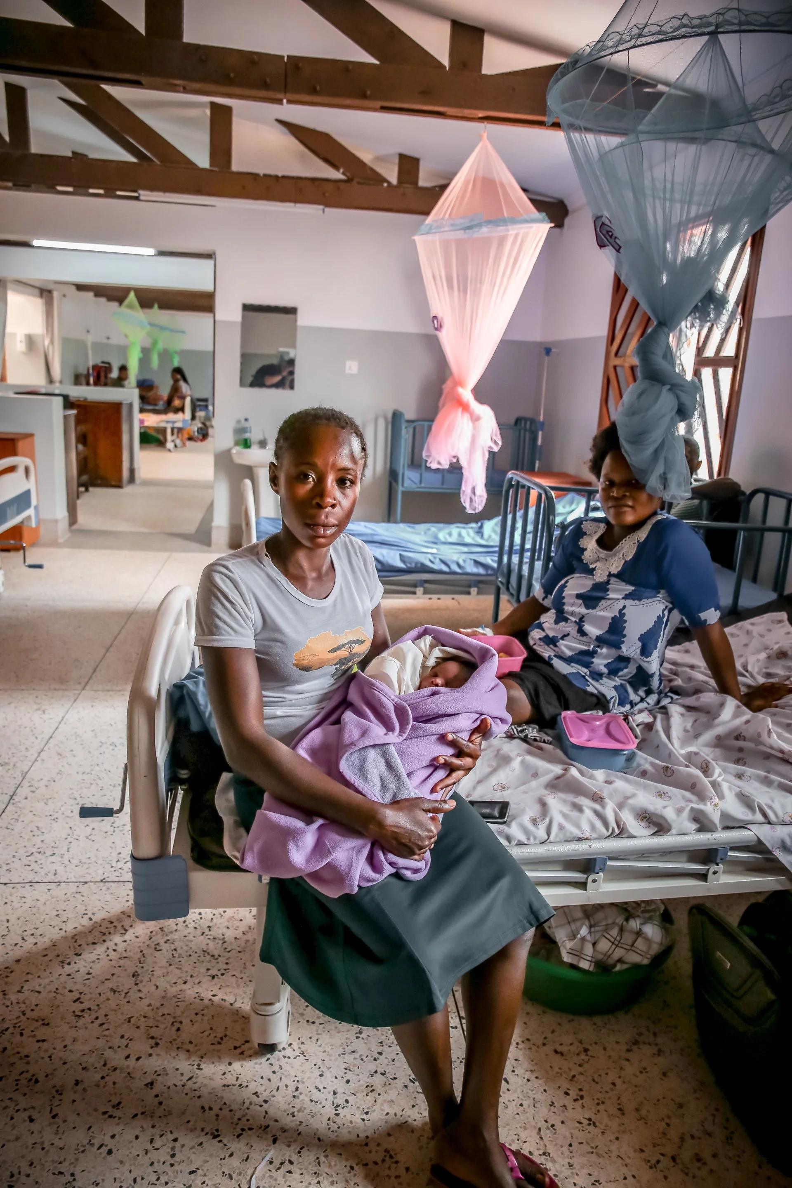Interview with Josh Peasley, Caukin Studio
The team at Caukin Studio has worked on projects spanning education, healthcare, public realm, art installations and more, but regardless of the project type, they believe that facilitating knowledge sharing and skills exchange through education is a key element to help strive towards a positive impact. As well as a range of contexts, their projects also span a number of continents and countries, although this is perhaps to be expected of a team heralding from Canada, the United Kingdom and Indonesia (which is where the name of the studio derives from.) Original founding members Josh Peasley, Harry Thorpe and Harrison Marshall met whilst studying at the Welsh School of Architecture, flying out to Fiji to start on a project together on the day of their graduation. Fellow full-time member Cassie Li has joined the team since, although they are often accompanied by a shifting team of local employees, a practice that they began in their early days (which was only as recent as 2018!) The young team has already learned a lot from the various collaborations they’ve worked on, which has been reflected by an increase in projects both here and the UK and beyond, as well as recognition from Architectural Journal and Architectural Review. Whatever the nature of the project the team prides itself on creating measurable impact through their process of working and I chatted with Josh Peasley, eager to find out more.
JB: Can you go into a little more detail about and why you measure the impact of your projects? When did you decide this would be a key driver within your practice?
JP: Aiming to generate an impact has been a key driver since we began in 2015, partly due to the nature of the work we are doing but mostly because we saw that the major drivers of most projects in the UK were budget above social and sometimes environmental aspects. Often budget-led motives in the industry neglect the needs of the end-users of spaces, so putting people at the heart of our projects was important to us. We wanted to show that we could still achieve a beautiful and budget-efficient project that balanced the project’s purpose with its bottom-line financials.
JB: And you have gone one step further by setting the company's key sustainable development goal, how did you settle upon them?
JP: Each of our projects focuses on individual goals more closely, based on their briefs and associated outputs. For example, a community-run cafe that focuses on Decent Work and Economic Growth (goal 8), or a maternity centre focussing on Good Health and Wellbeing (goal 3). Regardless of these more project-specific goals, two key threads throughout our work are Quality Education (goal 4) and Gender Equality (goal 5). These two are key elements within our approach to practice. We believe that the largest way we can affect change is by creating an impact through all areas of our process. Bringing education and gender equality into design and construction helps to build capacity within local people and/or end users, which can have longer-lasting outcomes than the completed building itself!
JB: How do you actually measure such impact – are there specific methods or do they vary depending on the project?
JP: Recording and measuring project outcomes is achieved through both remote and in-person analysis. Wherever possible, revisiting our projects in person and taking time to speak informally to members of the community gives us qualitative information and visual feedback on the space itself. These discussions produce stories of how the building has been used since it was finished, or how an individual, who was involved in the project, has gone on to work in construction or start their own business.
In 2017 we worked in Fiji on our first full-scale building. The project was a purpose-built kindergarten classroom for a school which, at the time, had 8 children learning out of the old school canteen - a dimly lit, small space. We built the classroom to accommodate up to 30 children, in the hope that a new building might attract more kids, however, upon returning to evaluate the project a year later, we learned that the attendance numbers had risen to 35 students and that the school was turning away new prospective children! It highlighted that whilst the project had achieved what we set out to do, we need to consider future adaptations and alternative uses. As a result, we returned in 2019 to build an extension to the kindergarten - a new classroom that would increase capacity to up to 50 students and enable the school to bring in a second teacher.
JB: It’s interesting you mention a school setting because it strikes me that all of your work involves some form of education, whether that’s in the form of a school building or in training people new skills.
JP: Yes, a great example of this comes out of the Evergreen School project in Zambia, completed in 2019. We employed an apprentice welder to help us fabricate the main truss structure as well as the windows and doors for the project. During the course of his employment (unbeknownst to us) he was saving his income to purchase materials and equipment to then begin his own welding business in the local area. After returning in 2022, we learned that he had not only set up his own shop but was employing 3 others and training them in the process. He took the contract on our 2022 Shiyala Kindergarten project to fabricate all of the doors and windows once more, now replicating and selling the window and door units from both projects.
Overall our impact-driven process is aimed at early recognition of areas for potential impact. This is reliant on input from the other stakeholders involved and then agreed upon by all involved in the project. Throughout the process from design through to post-occupancy this early universal agreement and understanding of the impact areas and aims are referred back to and adjusted where necessary.
JB: Given that so many of your projects are spread far and wide, can you explain how they come about, for instance, how did you ever get started?
JP: The first couple of years consisted of lots of cold calling and reaching out to NGOs, companies, government bodies, etc. across multiple locations until we got a bite. As we built up a portfolio and developed more structure to the way we worked, we started to get enquiries. These days, it’s still probably a 50 / 50 split of enquiries vs actively seeking new clients and partners.
Delivering the projects always requires a highly collaborative approach, which is why it’s important that we identify the right partners early on. We rely heavily on local stakeholders - both the end users of our buildings and figureheads within the organisations we work with - to develop an in-depth understanding of a project brief, the local context, culture and the way in which people use their spaces day-to-day. Relying on this existing knowledge from partners means we gain a better understanding far quicker than if we were starting from scratch ourselves.
JB: It sounds like quite a complicated structure and a lot of people or bodies to juggle, how do you go about managing them and turning briefs into a physical reality?
JP: Most of this work is carried out remotely during the brief-making and design stages. We rely on workshops conducted on our behalf, different design representation techniques, and lots of zoom calls (!) to communicate ideas and obtain feedback in an iterative process.
As we’ve grown, we’re working on larger projects with larger budgets which enable us to carry out site visits and some of these workshops ourselves in person, which is invaluable!
When it comes to construction, we sometimes but not always, act as the main contractor, hiring a local workforce and working alongside members of the community. Our aim is to facilitate employment and skill sharing through the construction by hiring a mixed-skilled labour force. We also strive to employ a gender mix on site, with the aim of leading by example in an industry where such values are often overlooked.
JB: Again, that seems to highlight an educational underpinning of all of the work you do, and I noticed that workshops are a common thread. Who are these for and how do people go about getting on them?
JP: Yes, an additional element of our contracting work is that we run educational workshops which are attended by students, graduates and young professionals around the world. These are usually, but not always, people interested in the built environment. Conducting these workshops gives attendees practical experience and helps to facilitate a knowledge exchange between local people and international participants. There is often the perception that people who come from overseas to work in developing contexts are bringing a wealth of skills and knowledge, but that’s not the case. We’ve got a lot to learn from local people about materials, construction, logistics and culture. This helps contribute towards an element of empowerment for local people, who see value in the skills they already possess. The value we can bring is in our access to a global network of design expertise, which helps to push design aspirations, design standards and innovate with local materials.
We assemble these international teams through an application process, hosted on our website. People find our workshops through conferences, lectures, publications and marketing.
JB: Anyone whose attempted to carry out any form of construction, restoration or decoration work here in the UK will appreciate that even that comes with its difficulties, it must be a challenge to do so abroad?
JP: A lot of our work is carried out remotely which presents it’s own sets of challenges. Over the last few years, we have developed our communication techniques and come to understand what types and level of information is most effective in different contexts. More often than not, a full detailed set of architectural drawings aren’t a great tool to communicate a design to a community and it’s often visuals, videos or walkthroughs of models which prove most useful! With organising the logistics before our arrival, we rely on our clients on the ground as well as figureheads within the local community, it wouldn't be possible without their help!
We assemble local teams through our contacts on the ground, hosting interviews prior to beginning on site and factoring in elements such as the interviewee’s access to other opportunities and their existing experience. We assemble teams of international participants through relationships we have with universities as well as all of the usual marketing techniques you might expect!
JB: Facilitating play within your projects seems to be another consistent driver, can you explain a little more about why this is and how you approach it?
JP: We’ve completed a number of playgrounds globally and it's where we began. Our first 3 projects were playgrounds, one in Cambodia and two in Indonesia. We started here because a playground has almost unlimited creative freedom but is also at a manageable scale for us to be able to build up our experience - given that we were almost starting from scratch! Working with children is highly rewarding and often their ideas are far more creative than any professional designer because they are unbound by rules, budget, or other real-world constraints. We’ve run design workshops with kids which extract some of these whacky ideas and it’s then our job to turn them into a buildable reality. If we can use our playground designs to aid education then this is a bonus! For example, on PLAYSCAPE in koh rong, we tried to incorporate details and features which encourage the 5 key elements of play - physical, social, constructive, fantasy and games with rules - through things like integrated abacuses, varying scales of spaces, netting, swings, monkey bars and so on!
This article was first published by Design Insider









